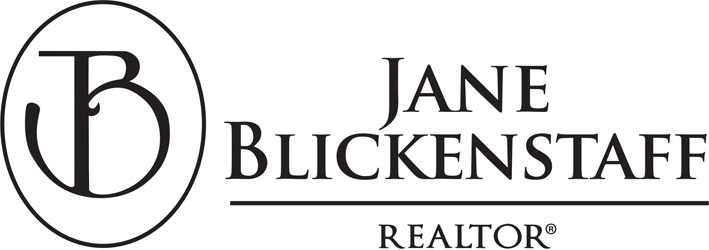1229 Boone Hill Drive
Lynchburg, VA 24503
$1,725,000
Beds: 5
Baths: 4 | 1
Sq. Ft.: 8,000
Type: House
Listing #340980
Distinctive and Handsome describes this custom built home with everything you would want! Lakefront, Mountain views, inground pool, privacy and huge open rooms. Architect: Bill Addison Builder: Bert Allen are creators of this awesome home with Copper roof and geothermal hvac. Over 3,000 sq ft of main level living.Wow! Boone Hill offers relaxing surroundings among picturesque homes in Bedford Co. just minutes from Boonsboro Country Club. Grand entrance with floating stairs welcomes you to the open great room, kitchen and dining. A huge wall of glass opens to mountain views. Main level boosts large primary bedroom with lavish bath and private enclosed porch. 2 more bedrooms and 2 full baths all on main. Oversized 3 car garage with a 50' x 50'ft rear driveway +circular front drive. Upstairs:2 more bedrooms +full bath. Terrace level is walk out to the pool. Second kitchen, Family room, gym, 5th bath, bonus room and finished storage or home theater. Massive patio area surrounds the pool
Property Features
County: Bedford
MLS Area: Bedford
Latitude: 0.000000
Longitude: 0.000000
Subdivision/Complex: Boone Hill
Directions: Boonsboro Road to Coffee Road turn right onto Boone Hill. Home is on the hill on the right.
Rooms: Rec Room: 24x21 Level: Below Grade; Breakfast Area: 13x13 Level: Level 1 Above Grade; Foyer: 23x15 Level: Level 1 Above Grade; Great Room: 21x19 Level: Level 1 Above Grade; Porch: 14x11 Level: Level 1 Above Grade; Sun Room: 12x15 Level: Level 1 Above Grade
Interior: Ceiling Fan(s), Drywall, Main Level Bedroom, Primary Bed w/Bath, Pantry, Tile Bath(s), Walk-In Closet(s), Wet Bar, Whirlpool Bath
Master Bedroom Description: 26x19 Level: Level 1 Above Grade
Full Baths: 4
1/2 Baths: 1
Dining Room Description: 12x19 Level: Level 1 Above Grade
Family Room Description: 22x25 Level: Below Grade
Kitchen Description: 22x13 Level: Level 1 Above Grade
Has Fireplace: Yes
Fireplace Description: 3+ Fireplaces, Gas Log, Great Room
Heating: Geothermal, Three-Zone or more
Cooling: Geothermal, Three-Zone or More, Other
Floors: Carpet, Ceramic Tile, Hardwood
Laundry: Features: Dryer Connection, Laundry Closet, Main Level, Second Floor, Washer Connections
Water Heater: Gas, Tankless
Appliances: Convection, Cooktop, Dishwasher, Double Oven, Refrigerator, Wine Cooler
Attic Description: Other
Basement Description: Exterior Entrance, Finished, Fireplace, Full, Game Room, Interior Entrance, Walkout
Other Bedrooms Description: 2nd Bedroom: 22x20 Level: Level 1 Above Grade; 3rd Bedroom: 22x14 Level: Level 1 Above Grade; 4th Bedroom: 17x15 Level: Level 2 Above Grade; 5th Bedroom: 14x15 Level: Level 2 Above Grade
Style: Story and a half
Stories: One and One Half
Exterior: Balcony, Rear Porch, In Ground Pool, Circular Drive, Paved Drive, Concrete Drive, Garden Space, Landscaped, Insulated Glass, Undergrnd Utilities, Mountain Views, Golf Nearby
Siding: Dryvit
Roof: Other
Septic or Sewer: Septic Tank
Water: County
Lot Number: 15 Boone H
Lot Size in Acres: 2.35
Lot Size in Sq. Ft.: 102,366
Garage Description: Attached: 2 Car, 3 Car; Room & Level: 34x32 Level: Level 1 Above Grade; Features: Garage Door Opener
School District: Bedford
Elementary School: Boonsboro Elem
Middle School: Forest Midl
High School: Jefferson Forest-HS
Property Sq. Ft.: Above Grade Fin. Sq. Ft: 4706.00; Est. Fin. Sq. Ft. Below Grade: 3294; Est. Fin. Sq. Ft. Level 1: 3662; Est. Fin. Sq. Ft. Level 2: 1044; Est. Fin. Sq. Ft. Level 3: 0; Est. Unfinished Sq. Ft. Total: 300
Property Type: SFR
Property SubType: Single Family Residence
Year Built: 2003
Age: 0
APN: 90503758
Status: Active
HOA Fee: $0
Tax Amount: $7,747
Lot Acres Source: (Public Records)
$ per month
Year Fixed. % Interest Rate.
| Principal + Interest: | $ |
| Monthly Tax: | $ |
| Monthly Insurance: | $ |
Listing Agent: Jane A Blickenstaff
Blickenstaff & Company, Realtors
Blickenstaff & Company, Realtors
© 2024 Lynchburg Association of REALTORS®. All rights reserved.
The data relating to real estate on this website comes in part from the Internet Data Exchange (IDX) Program of the Lynchburg Association of REALTORS®, Inc. (LAR). IDX information is provided exclusively for consumers' personal non-commercial use and may not be used for any purpose other than to identify prospective properties consumers may be interested in purchasing. All Information Is Deemed Reliable But Is Not Guaranteed Accurate.
LAR data last updated at November 13, 2024 8:05 PM ET
Real Estate IDX Powered by iHomefinder



